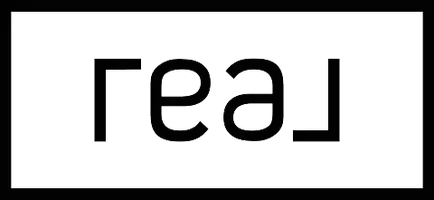Bought with Matthew Brunner
For more information regarding the value of a property, please contact us for a free consultation.
14713 E Mission Ave Spokane Valley, WA 99206
Want to know what your home might be worth? Contact us for a FREE valuation!

Our team is ready to help you sell your home for the highest possible price ASAP
Key Details
Sold Price $590,000
Property Type Multi-Family
Sub Type Rental
Listing Status Sold
Purchase Type For Sale
Square Footage 3,800 sqft
Price per Sqft $155
MLS Listing ID 202316227
Sold Date 07/31/23
Style Rancher
Year Built 1977
Annual Tax Amount $4,531
Lot Size 0.420 Acres
Lot Dimensions 0.42
Property Description
Welcome to the Spokane Valley's finest income property! This spacious duplex, conveniently located on a bus route and near shopping, offers a remarkable investment opportunity. Boasting an impressive size that surpasses typical duplexes in the area, each unit features 5 bedrooms, 2 bathrooms, and a generous 1,900 square feet of living space. The current tenants have taken exceptional care of the recently renovated property. The modern updates enhance the overall appeal and ensure a contemporary living experience. Nestled on a large lot, this duplex provides ample outdoor space accessible via walkout basements for relaxation and recreation. Additionally, each unit has the convenience of a private 1-car garage that leads into the kitchen. Each garage opens electrically for easy access. Parking will never be an issue, as multiple off-street spaces are available for both tenants and their guests. The property has a strong capitalization rate, even after accounting for professional management fees.
Location
State WA
County Spokane
Rooms
Basement Full
Interior
Interior Features Alum Wn Fr, Windows Vinyl
Heating Electric, Baseboard
Cooling Window Unit(s), Wall Unit(s)
Appliance Built-In Range/Oven, Free-Standing Range, Dishwasher, Refrigerator, Disposal, Microwave
Exterior
Garage Attached, Off Site
Garage Spaces 2.0
Amenities Available Cable TV, Deck, Patio, High Speed Internet, None
View Y/N true
Roof Type Composition Shingle
Total Parking Spaces 4
Building
Lot Description Fenced Yard
Architectural Style Rancher
Structure Type Siding
Schools
Elementary Schools Progress
Middle Schools North Pines
High Schools Central Valley
School District Central Valley
Others
Acceptable Financing FHA, VA Loan, Conventional, Cash
Listing Terms FHA, VA Loan, Conventional, Cash
Read Less
GET MORE INFORMATION




